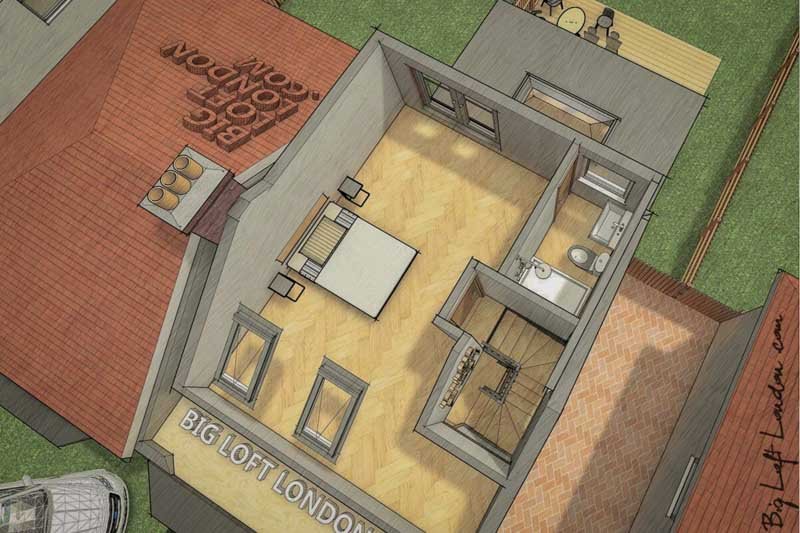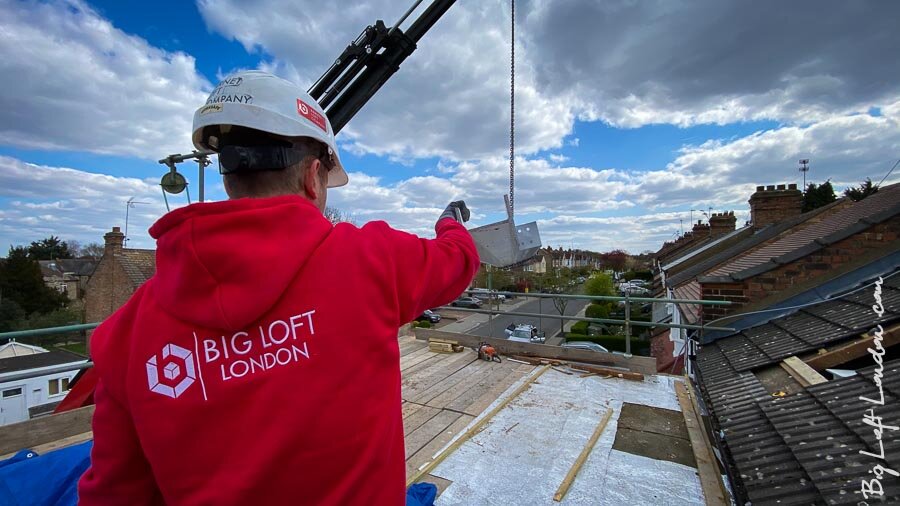
Loft Conversions What to know?
Fully bespoke loft conversions in North London
North London Loft Conversion - before you convert your loft
Modern staircase for Central London Loft Conversions
This modern loft staircase was created to allow access to loft master bedroom with ensuite. Glass balustrades flood with light floors below.
Loft Conversions - what to know before converting loft in North London?
Converting a loft in North London (or any part of London) comes with its own set of considerations, given the unique building regulations, planning restrictions, and property types in the area. Before starting a loft conversion, here are some additional things to know specific to North London:
1. Planning Permission and Permitted Development Rights
Permitted Development (PD) Rights: In many cases, loft conversions in residential properties can be carried out without full planning permission under Permitted Development rights. However, there are restrictions based on the property's location, size, and whether it's a listed building or in a conservation area.
Roof Alterations: For example, the loft conversion may not extend the roof height by more than 40 cubic meters (for terraced houses) or 50 cubic meters (for semi-detached or detached houses).
Design & Aesthetic: The design must fit with the surrounding area. In some parts of North London (such as areas like Hampstead, Highgate, or Islington), the local council may require planning approval for any external changes to the building, such as dormer windows or roof lights.
Conservation Areas and Listed Buildings: If your property is in a Conservation Area or is Grade II Listed, stricter regulations apply, and planning permission is almost always required. This is common in older, historical areas in North London, so check your property's status before proceeding.
Talk to the Local Council: It's always wise to check with your local council (e.g., Camden, Islington, Barnet, Enfield) to ensure compliance with planning and building regulations. Some councils may also require a pre-application meeting to discuss your loft conversion plans.
2. Building Regulations
Building Control Approval: Even if you don't need planning permission, you will still need to comply with Building Regulations. These regulations cover safety, structural integrity, fire safety, sound insulation, and energy efficiency. You will need to submit plans to the local authority's building control department or hire a private approved inspector.
Structural Assessment: North London houses often have older, period architecture, which may require special structural considerations. For example, you might need to reinforce the floor joists to support the weight of a conversion. A structural engineer will need to assess the load-bearing capacity of the property before proceeding.
3. Property Type and Characteristics
Victorian and Edwardian Homes: Many properties in North London are Victorian or Edwardian terraces, which often have steep roofs and a lack of headspace in the loft. These homes may require special attention to roof alterations, especially if you want to add dormers or increase head height.
Roof Types: North London has a variety of property types, but pitched roofs are the most common for loft conversions. However, depending on the angle and structure, you may need to consider different conversion methods, such as hip-to-gable or mansard conversions, to create enough space.
4. Access and Space Utilization
Space Limitations: North London properties, particularly in more urban areas, tend to have smaller floor plans and limited loft space. Consider how best to utilize the available space. This might mean lowering the ceiling in parts of the home below the loft or incorporating creative design features, such as built-in storage or skylights to enhance the feeling of space.
Staircase Design: The stairs leading up to the loft must comply with building regulations, including head height, width, and safety requirements. The staircase must be easy to navigate and provide safe access. It’s crucial to consider the space available in your property for an appropriate staircase.
5. Parking and Traffic Considerations
Parking Restrictions: North London can have parking restrictions, especially in areas like Islington, Camden, or Hackney. If you're planning any deliveries or crane use for materials, make sure to get the necessary permits. You might need to liaise with local authorities to secure temporary parking or road access permits for the duration of the project.
Delivery Times: Ensure that materials for the conversion can be delivered without disrupting local traffic. Check with your contractor to coordinate deliveries in line with any restrictions or time limitations in the area.
6. Cost and Budget
Higher Costs in North London: Property prices in North London are higher than in many other parts of the UK, and the same applies to building costs. You can expect loft conversions in the area to be more expensive due to the cost of materials, labor, and any planning complexities. The cost will also vary depending on the scale of the conversion (e.g., dormer, mansard, roof lift).
Impact of Property Value: Loft conversions in North London can significantly increase the value of a property, but it's essential to balance your budget with the potential return on investment. Areas like Islington, Hampstead, and Highgate tend to see higher increases in property values from loft conversions due to demand for more space in central locations.
7. Impact on Neighbors and Community
Party Wall Act: If you live in a terraced or semi-detached house, you may be required to serve a notice to your neighbors under the Party Wall Act. This applies if the loft conversion involves any work that might affect the shared wall or boundary. It's important to communicate with your neighbors about the planned work to avoid disputes.
Noise and Disruption: Loft conversions can be noisy, and neighbors in densely populated areas of North London may be sensitive to this. Ensure you coordinate construction times with your contractor to minimize disruption and comply with local regulations on noise.
8. Sustainability and Environmental Considerations
Energy Efficiency: North London, like many urban areas, is subject to building regulations that require new conversions to meet certain energy efficiency standards. You may need to install energy-efficient insulation, windows, and lighting to meet these standards. Consider solar panels or green roofs if you're looking to boost the environmental credentials of your conversion.
Green Space: If your loft conversion impacts external aspects like a garden or roof terrace, check if you are in an area where green space is prioritized. Some areas may have additional restrictions on rooftop or garden alterations, especially in conservation zones.
9. Safety and Fire Regulations
Fire Safety: Loft conversions must adhere to strict fire safety regulations, including having appropriate escape routes, fire-resistant materials, and smoke alarms. Depending on the size of the conversion and how you intend to use the space, the local authority may require specific measures, such as the installation of a sprinkler system or fire doors.
Window Escape Routes: If the loft is being converted into a bedroom or living space, a window large enough for emergency escape may be required, and the space must have a safe exit in case of fire.
10. Professional Assistance
Architects and Designers: It’s recommended to hire an architect or designer familiar with North London properties. They can ensure that your loft conversion is aesthetically pleasing, structurally sound, and compliant with all regulations.
Experienced Contractors: Opt for a contractor who has experience working in the specific challenges of North London homes. They will be familiar with the local council's requirements, as well as potential challenges like older buildings and tight urban spaces.
In summary, when converting a loft in North London, make sure to thoroughly research planning permission, local building regulations, and any constraints based on the property's age or location. By consulting with professionals and ensuring that you meet all requirements, you can ensure a successful and stress-free loft conversion.
Contemporary Loft Conversion in North London
New loft conversion dormer, windows and roof lights were added to this top floor master bedroom conversion to add more natural light and liven up the living space. A new staircase was created to maximise the available floor area. It rises up from the 1st floor to make the best use of the available space. Innovative storage solutions were developed to make use of all available space. Original touches, such as shutters, lighting, complement vaulted ceilings, create a modern and natural living environment in the new loft conversion.
Our Loft Conversions:
Loft Conversions North London, Loft Conversion Mill Hill NW7, Loft Conversion Hendon NW4, Loft Conversion Barnet EN5, Loft Conversion Golders Green NW11, Loft Conversion Camden NW3, Loft Conversion North Finchley N22, Loft Conversion Totteridge N20, Loft Conversion Highgate N6, Loft Conversion Edgware HA8, Loft Conversion Muswell Hill N10, Loft Conversion Southgate N14, Loft Conversion Central London, Loft Conversion Islington N10, Loft Conversion Hampstead N3, Loft Conversion Finchley Central N3, Loft Conversion Crouch End N









