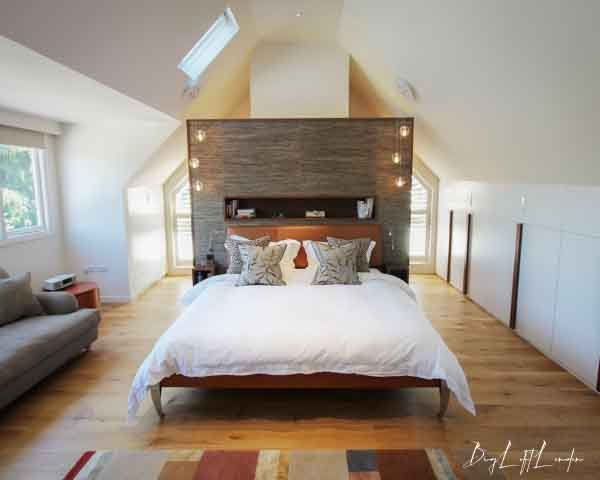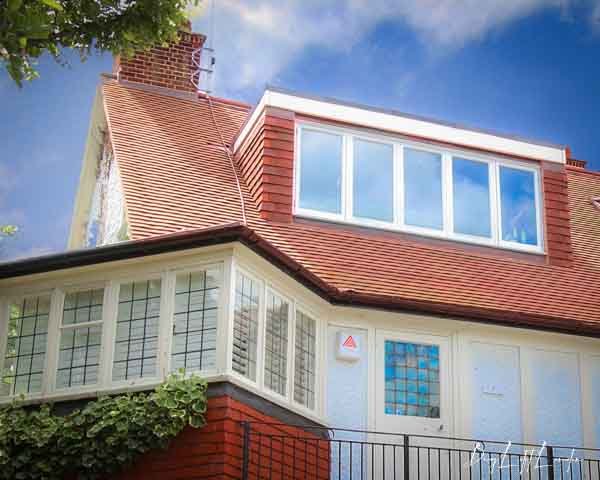
Loft Conversions North London
Kitchen Extensions
Bathrooms & Refurbishment
North London loft conversion specialist with 20+ years of experience
have built a reputation for unlocking the potential of buildings, and delivering successful projects across the North London for ambitious, high-achieving and purpose-driven property homeowners. So, if you’re interested in massively effective loft conversion that are delivered on time, you’re going to love working with us.
If you haven’t converted your North London loft already then you should definitely do it. Being right at the top of the house, with the best views over tree tops and uninterrupted sunlight streaming into the space, loft conversions are wonderful room. As they are above all of the other spaces in the house I feel they are often the quietest rooms in the house as you have escaped from the world beneath you. Because of this unique atmosphere and the room’s unique shape lofts are very special, intimate spaces.
Loft Conversion, North London, Hampstead NW11
New loft conversion dormer clad with existing roof tiles, timber windows and 3No electric roof lights were added to this top floor master bedroom conversion to increase living space and add more natural light.
How to reduce the cost of loft conversion?
Choose the Right Loft Type loft conversion. Dormer and Roof Light conversions are generally more cost-effective, with Dormer offering additional headroom and Roof Light maximising natural light. Mansard conversions, while offering substantial space, are typically more expensive due to the extensive structural changes required to existing roof.
Loft Conversion Barnet, North London
Hip to gable loft conversion dormer clad with plain red tiles, windows and 2No roof lights were added to this top floor master bedroom conversion to increase living space and add more natural light.
How much does it cost to have plans drawn up for a loft conversion?
Loft conversion drawing costs range between £750 and £3,000. This includes initial consultations, the development of the concept, and the final detailed plans necessary for construction and any required approvals. The final cost can vary depending on the project's complexity, location, and the architect's experience
How much does a hip-to-gable loft conversion cost?
At this point, you’re talking serious construction work. You will need scaffolding to be fitted with an appropriate cover as most of the roof structure will be removed – this will bump up the price. Here the time estimates of the contractor have to be realistic; if not the price can rise quickly.
Also as you will be raising the flank wall, you might have to build the wall in masonry, which may require a specialised trade such as bricklayers. It could be good to confirm the adequacy of the foundation of the existing flank wall before raising it. In London, you should be budgeting for at least £60,000 upwards.
The main types of loft conversion
Dormer loft conversion
Most loft conversions use dormer windows. Here, you’re building out so that inside you often have an area of flat, full-height ceiling, and your window is vertical. As well as the extra space created, a dormer window will be less noisy when it rains, and is easier to look out from than a roof light.
There is a huge variety of conversions using dormers: you can have multiple dormers on the same side of the roof, or dormers front and back, narrow dormers or wide dormers.
Rooflight/Simple room loft conversion
This is the simplest option. You’re not extending the roof – you’re adding windows that lie at the same angle as the rest of the roof.
Most of the work will take place on the inside, where you will need to build a new staircase – unless you are already lucky enough to already have one. You will also need to lay down a proper floor, and probably insulate the room.
Mansard loft conversion
This is the most ambitious and expensive option is mansard loft extension. (It’s also almost certainly the only one that has a pop song named after it). Essentially, with a mansard you’re replacing at least half your existing roof, and sometimes all of it, with a gently sloped or sometimes flat roof with sharply sloped sides.
You get much more new space than with the other types of conversion, but you will need planning permission, and in some areas (eg a conservation area) that could be difficult. And, as you’re getting your builders to do much more work, you will pay a lot more too.
Next up in our ultimate guide, some of the details of your loft conversion you might want to consider.
Dormer Loft Conversion North London
Loft conversions are a popular way to maximize living space in homes in North London, especially given the area's older housing stock and high property prices. Converting a loft can provide much-needed extra room without the expense and disruption of moving house. Here's a breakdown of what to consider for a loft conversion in North London: Type of loft conversion, planning permission - if loft is in conservation area, cost, design, property value.
How much does a dormer loft conversion cost?
You get all of the above with something like this plus the addition of dormer windows. Dormer roof construction increases floor space, adds height and gives you more natural light. They help with staircase access too.
You won’t get anything cheaper than £35,000 and if it’s a dormer conversion with a double bedroom and en suite you'll be looking at anywhere from £50,000 upwards.

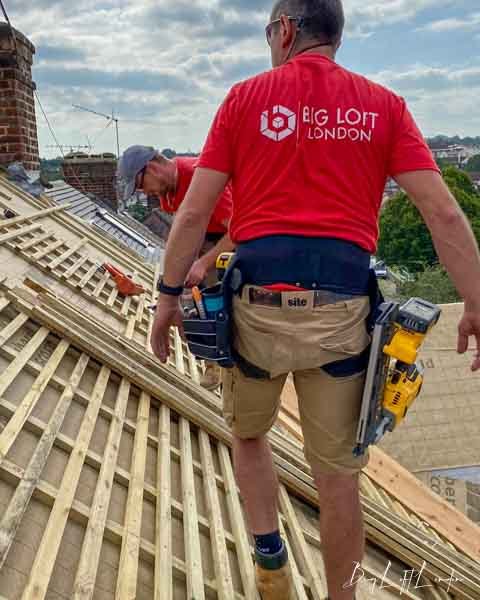


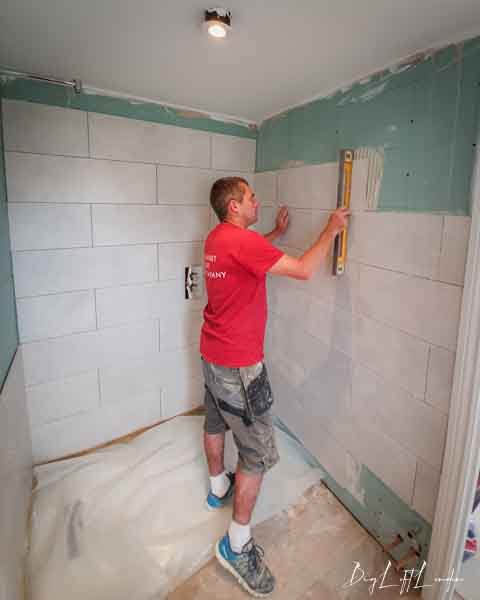



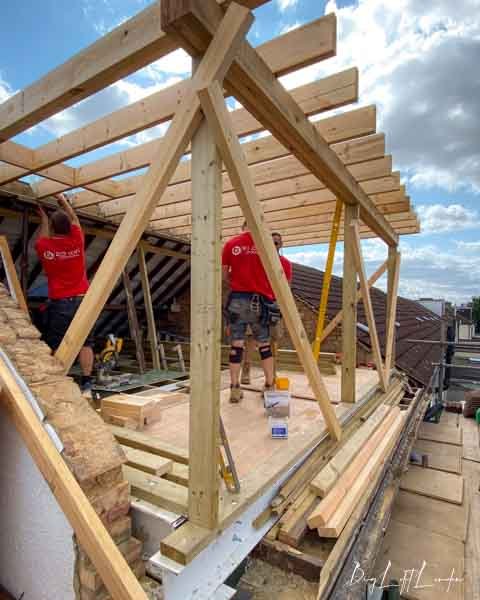


Get your FREE Loft Quotation
If you are considering expanding your North London property via a loft conversion or building extension, contact Barnet Loft Conversions to arrange for a FREE No-obligation Feasibility Study and Quote
Loft Conversion, London, Islington N5
New loft conversion dormer clad with slates, windows and 2No roof lights were added to this top floor master bedroom conversion to increase living space and add more natural light.
Do you get a new roof with a loft conversion?
Should you replace your roof as part of your loft conversion? Although many loft extensions will fit into the existing space within your home and require no change to your roof shape, there are still several reasons for why it may be beneficial for you to consider replacing your original roof tiles at the same time.
Dormer Loft Conversion, Crouch End N8
Dormer loft conversion with 2No aluminium windows and roof lights were added to this top floor master bedroom conversion to add more natural light and increase living space. A new staircase was created to maximise the available floor area.
Hip-to-gable loft conversion
If you live in a detached, semi-detached or end-terrace house, you might have a hipped roof. With a hipped roof, the roof slopes on three (semi-detached/end terrace) or four (detached) sides.
With a hip-to-gable loft conversion, one of those slopes is removed and you build out to a vertical wall (gable). Sometimes this type of roof extension is used in combination with a dormer on one of the remaining sloped sides of the roof.
Loft Conversion in North London
New loft conversion dormer clad with slates, windows and 2No roof lights were added to this top floor master bedroom conversion to increase living space and add more natural light.
Loft conversions are a fantastic way to enhance your living space in North London, but they require careful planning, design, and execution. Whether you're adding a bedroom, office, or playroom, a loft conversion can significantly increase the functionality and value of your home, especially in a highly sought-after area like North London. Be sure to consult with local architects and contractors to navigate the planning and building processes smoothly
A well-executed loft conversion in North London can add significant value to your property. In North London, where space is at a premium, converting unused attic space can provide a good return on investment, often adding 10-20% to the value of your home, depending on the quality of the conversion and the area.
Kitchen Extension, North London, Mill Hill NW7
The primary ambition was to connect the living spaces of the house to the garden. The owners wanted to open up the interior space, to create a bright, spacious, modern, family-orientated kitchen / dining / living space at garden level that could be both family-centric and suitable for entertaining, connecting the house to the garden.
Is it worth doing a kitchen extension?
Property experts suggest that a well-executed kitchen extension can increase a property's value by up to 15%. However, this is dependent on several variables, such as: The quality of construction: High-quality materials and workmanship can add to the value of your extension and, by extension, your property
2 Bedroom Loft Conversion, London NW11
The primary ambition was to connect the living spaces of the house to the garden. The owners wanted to open up the interior space, to create a bright, spacious, modern, family-orientated kitchen / dining / living space at garden level that could be both family-centric and suitable for entertaining, connecting the house to the garden.
How much does a loft conversion cost in London?
Unsurprisingly how much a loft conversion costs varies depending on the scale and complexity of the work.
How much does a Velux rooflight / basic room in the loft cost?
This is the cheapest type of conversion and will typically be somewhere in the region of £25,000-£40,000. With this type of renovation you can expect the floor to be reinforced, two skylights, a staircase for access, full electrics, fire safety measures and insulation.
Barnet Loft Conversion, in North London
New loft conversion dormer clad with slates, windows and 2No roof lights were added to this top floor master bedroom conversion to increase living space and add more natural light.
Loft conversions can be designed to serve various purposes, such as:
Extra Bedrooms: A popular choice, particularly for growing families. You can add an en-suite bathroom to create a master suite.
Home Office: With the rise of remote working, many people are converting their lofts into quiet, separate workspaces.
Living Room/Entertainment Area: Creating a spacious area for family activities or relaxing.
Storage Space: If you don’t need additional rooms, a loft can be transformed into a practical storage area.
The design will depend on factors such as the existing roof pitch, head height, and the layout of the rest of the house.
What People Are Saying
“We have just had our wonderful loft finished by the Big Loft Conversion London, and are absolutely delighted with the end result, we now have two extra rooms and a nice size bathroom. The Big Loft London gave us a whole package from design to the end finish all we had to do was the decorating, the guys worked really hard to give us what we wanted and in the end we now have a wonderful loft, we full recommend The Big Loft London if you are looking to have similar work done”
“A fantastic new space with an exceptional level of finish. All completed ahead of schedule and with excellent service. I couldn't be happier with the result and would wholeheartedly recomend the Big Loft Conversion London to anyone considering a loft conversion.”
“Big Loft London were brilliant. We were really impressed with their standard of work and they were a pleasure to have around the house. Very respectful, and polite to us and the neighbours, and kept the noise and dust down to a minimum.”
Whether it is a house in a residential area, a small plot in an urban setting or a house in a conservation area we specialise in crafting creative design and planning strategies to unlock the potential of challenging sites and buildings.
Loft Conversions North London & House Extensions
As the demands of life change, our homes need to evolve to fulfil different needs. Whether you want to build a spacious, light-filled home extension or add an extra bedroom to accommodate your growing family, we’ll turn your ideas into beautifully designed loft conversion and/or house extensions that complement what your home already has to offer. As design and build company in London, we’ll create the best ideal extension layouts with maximum square footage.
Is it worth putting an loft extension on my house?
Generally, extending your home in North London will be a cost-effective investment that will pay back on itself when you eventually sell – but not always. The location and demand of your property will usually guarantee that your extension will add value to your home when it comes to selling
Our award-winning loft conversion has been featured in Kitchens, Bedrooms and Bathrooms Magazine.
Loft Conversions enhancing living areas. Transforming your unused loft into attractive and functional accommodation to be enjoyed by you and your family. Converting your loft space to an extra room is a very cost effective method to increase your living space, particularly in London where property prices and space are at a premium. It’s certainly less expensive and less hassle to convert the loft than moving home. Whatever your requirements, Barnet Loft Company have the right solution for you – from ‘classic loft conversion’ right through to luxury loft conversion we offer the end to end solution. Loft Conversion will create extra space in your home. Maybe you have a growing family and need an extra bedroom or playroom, maybe you are starting a business and need an office, how about a spare room for guests or an art studio? There are endless reasons why you might need extra space in your home. Is your loft space being wasted by storing junk and empty boxes? Put your loft to better use by converting it into a habitable room that will add value to your home


